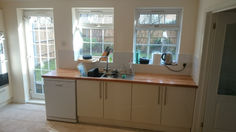

Kitchens
Below is a small selection of the kitchens that we have installed over the years.



This is a kitchen in Little Canfield which was put in as part of a new extension. Shaker units in midnight blue, including a run of extra tall tower units, were installed along the end wall to meet the ceiling and voids added to accommodate coffee machines and a microwave. The worktops and upstands are in solid oak with rounded corners to follow the curved units. A remote controlled extractor fan was mounted in the ceiling above a large induction hob. Adjustable LED lighting was installed along with a minimal suspended light over the penninsular with a pop up induction socket. The room was finished with an engineered oak floor laid throughout.
Part of a major project in Thaxted for Mr and Mrs Brown, this was a 1930's house which had been completely off grid for decades, requiring full repair and renovation. As part of this, we built a single-storey extension at the rear of the property and installed a traditional shaker style kitchen in cream with solid oak work tops and upstands with a glass tile splashback. Tower units were installed to incorporate a water softener, electric boiler and utilities, and all appliances were integrated. Engineered oak flooring was fitted throughout the entire property.




A gloss cream kitchen with solid oak worktops, a tiled spalshback and fully tiled floor with a complete change of layout in an extended 1990's house in Bishop's Stortford. This involved the demolition of several walls to remove a hallway and the installation of structural lintels to open up the space as well as to create a more functional utility room in the same style. Porcelain tiles were laid on the floor, ceramic tiled splashbacks and upgraded lighting.
We replaced the main bathroom the following year and the year after that we replaced the en-suite.
To compliment the property, we installed this cream, Shaker-style kitchen in a 19th century terraced cottage in central Bishop's Stortford. The layout was reconfigured to increase the storage as well as free up the central floor space. It included oak worktops and knobs and the walls were tiled with a travertine mosaic tile and the floor covered with a cushioned vinyl that made the room feel warmer.
A gloss cream shaker kitchen installed in a compact kitchen in an apartment in South Woodford. To maximise the space and storage, a small breakfast bar was installed with units above. We added laminated worktops, new appliances, a metro tile splashback , new lighting and a vinyl floor. We later returned to renovate the bathroom and redecorate the majority of the remaining rooms.
This is a matt grey kitchen in a 1990's house in Braintree.
The layout was reconfigured to give the illusion of more space. The worktops were a smoked grey oak laminate with metro tiled splashback. Laid on a grey porcelain floor with new appliances, the room was finished off with a very bold paint colour.
We had earlier replaced the cloakroom and the ensuite, and have since carried out redecoration and repairs both inside and out.
A long utilty room in Stansted Mountfitchet, which was completely reconfigured to create much-needed storage space. The whole room was tiled with white gloss metro tiles to help reflect light around the space. New LED lighting was installed along with an extractor fan with a humidity sensor, supplementing the new ceiling drying rack. The original brick floor was restored.














